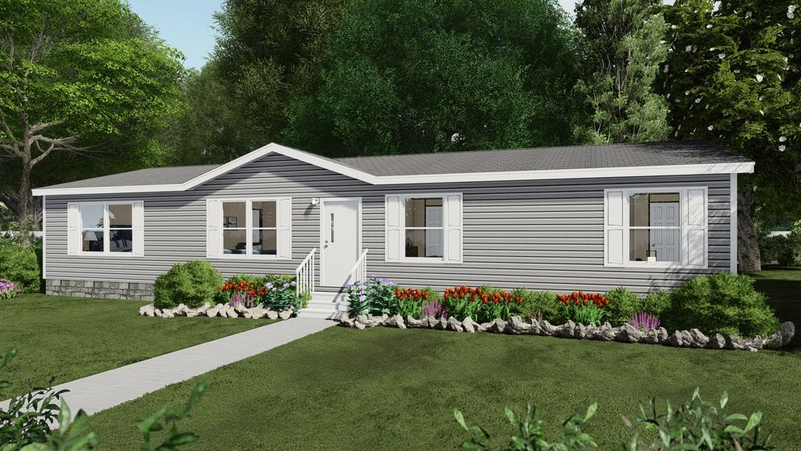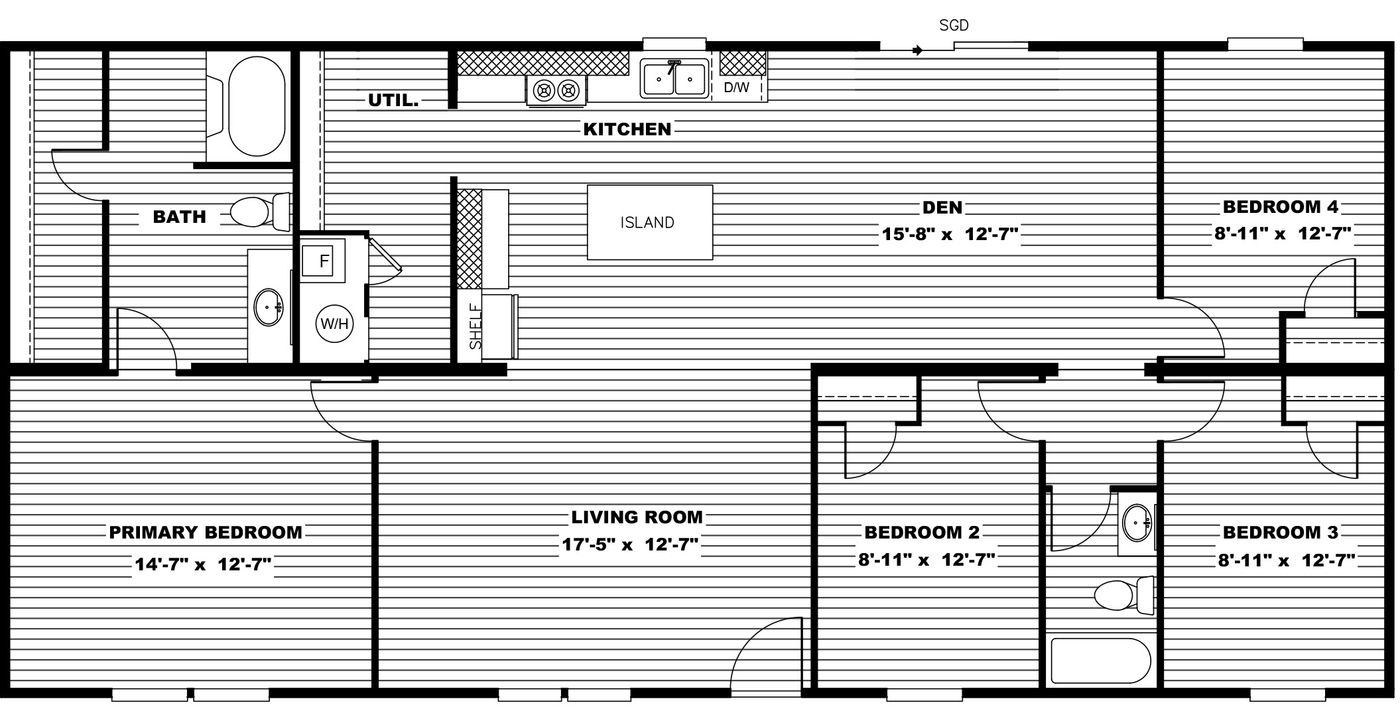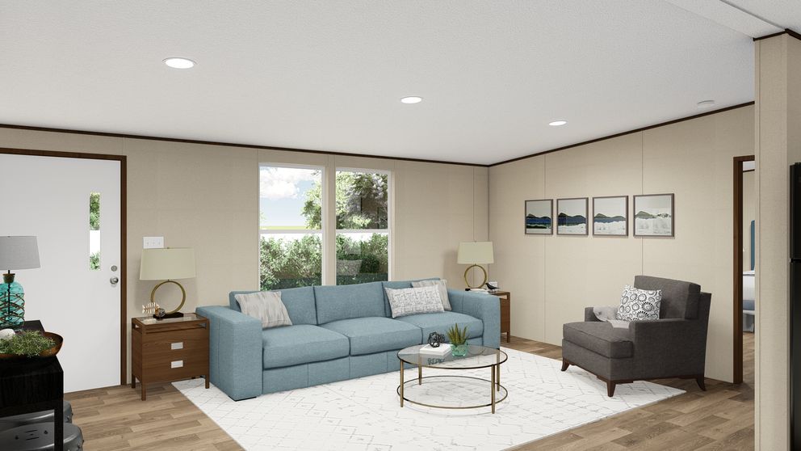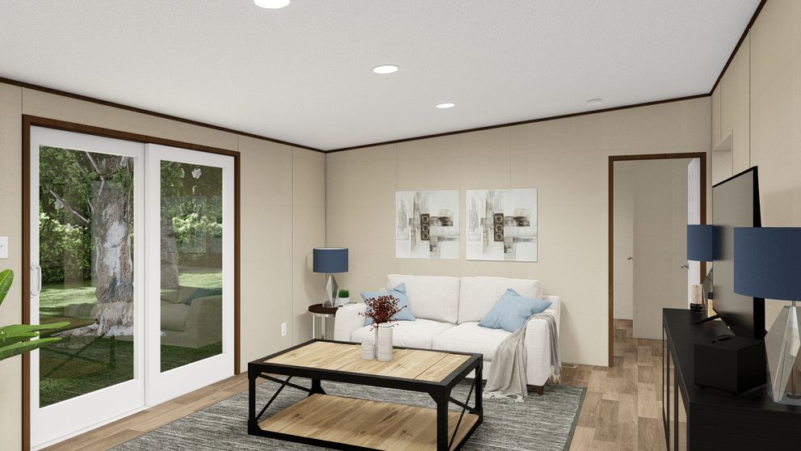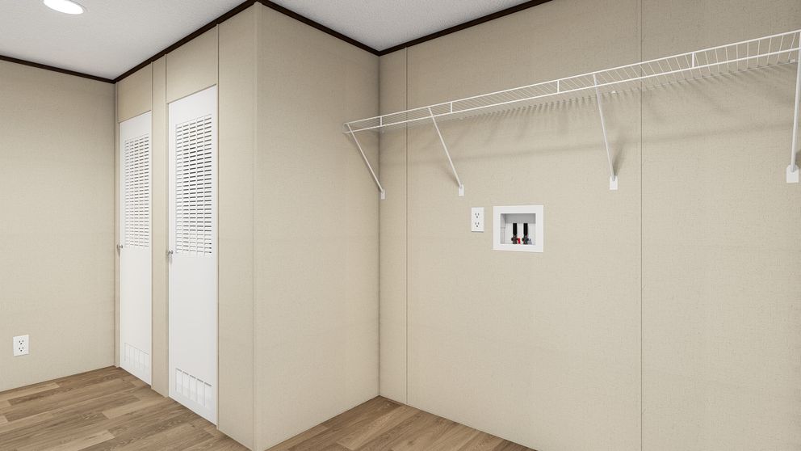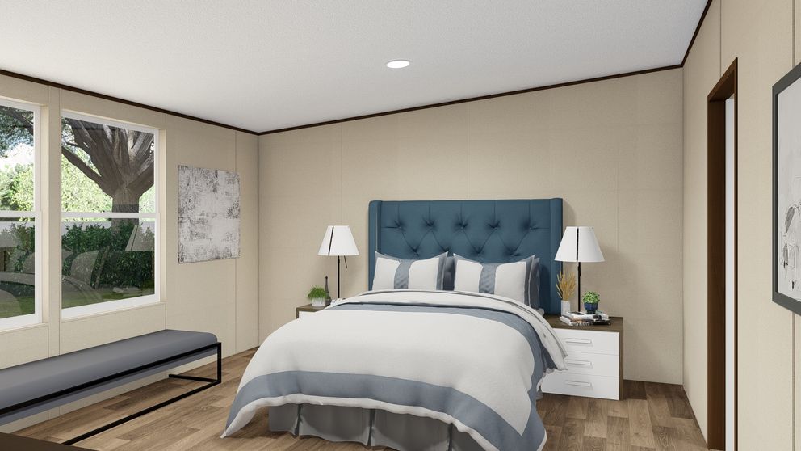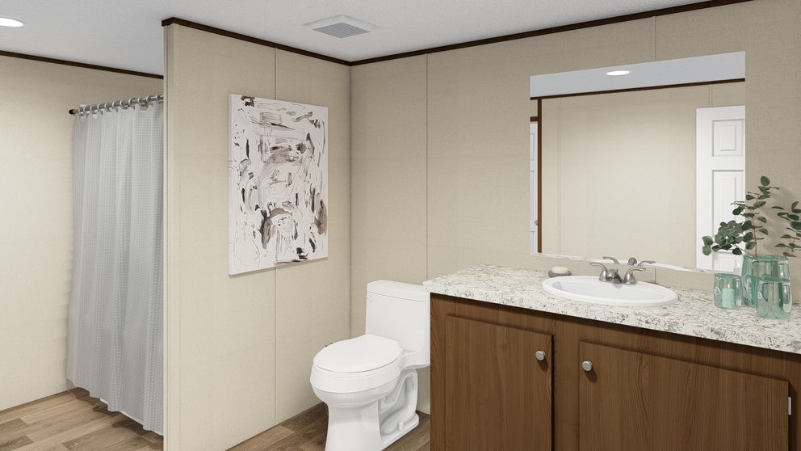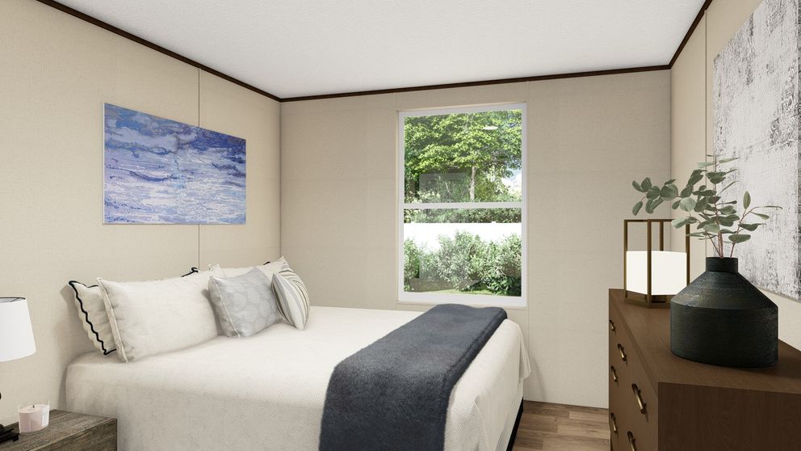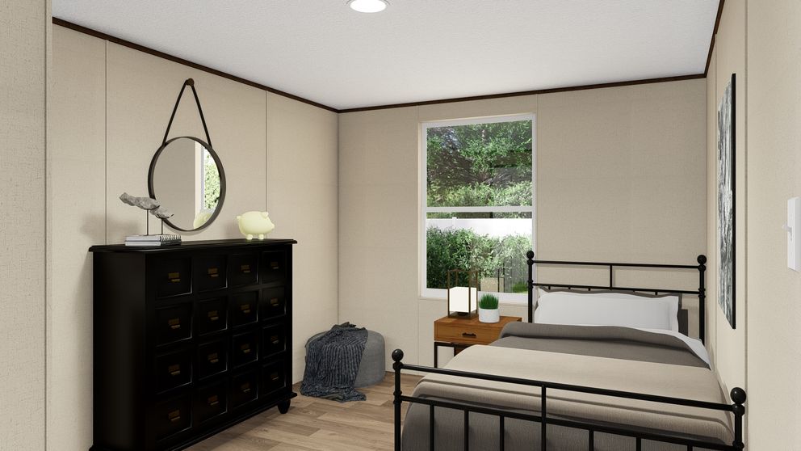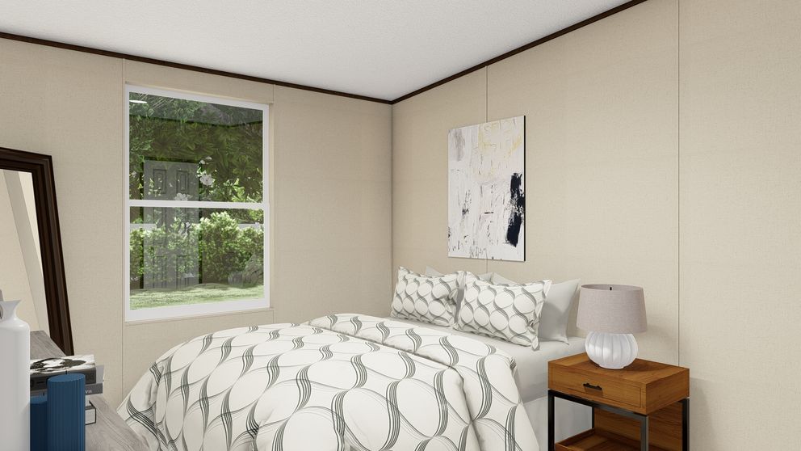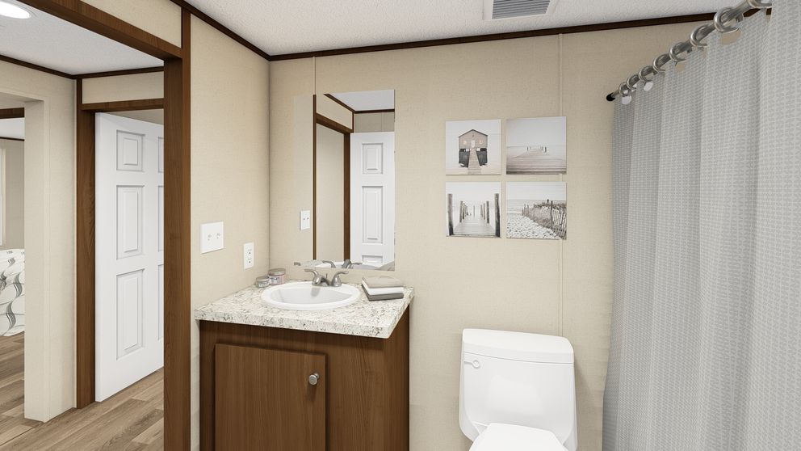2025 TRU Series MARVEL 4
Type
DoublewideSquare Feet
1475 sq ftBedrooms
4Bathrooms
2Floorplan
Floorplan 1475 sq ft
Copyright 2025 - TRU.
About This TRU Home
Details
- Serial #:tru28564ah
- Sq Feet:1475
- Bedrooms:4
- Bathrooms:2
- Type:Doublewide
Standard Construction
TRU Standard Features
- Solid steel I-beam foundation for structural support
- Nylon-reinforced vapor barrier for energy efficiency, lower heating/cooling bills, and moisture protection
- Thick blanket of insulation installed throughout for maximum comfort
- Engineered floor system providing a sturdy base for new flooring
- Interlocking floor decking to maintain a flat, structurally sound floor
- Water-resilient, no-wax flooring throughout for easy cleanup
- Plumbing installed inside insulation to maintain consistent water temperatures
- Exterior walls built with traditional side studs (16" centers) and thick insulation for enhanced energy efficiency
Detailed Specifications
- HUD Code compliant
- 20 lb. Roof Load Standard (30 psf optional)
- Wind Zone I Standard (Wind Zone 2 optional)
- Thermal Zone 3 Standard
- I Beam options (12" or 10", model specific)
- Outriggers and crossmembers spaced 96" apart
- Flush headers on front/rear
- Spread axles (overslung mounted) with two brake axles or more as required
- 8" detachable hitch beam
- 2x6 joists on 16" on-center spacing
- TRU Select linoleum throughout
- Decking made from 19/32" 4x8 OSB T&G panels
- Smart Panel siding with ThermoPly Structural Sheathing as house wrap
- Exterior faucet and ice dam protection
- Front door: In-swing with storm protection
- Rear door: Out-swing 9-lite design
- 6-panel interior doors
- Lux® Argon Gas Low‑E Windows (sizes as per prints)
- 25-year 3‑tab shingles
- Trusses set on 24" on-center spacing with 7/16" OSB sheathing and blown fiberglass insulation
- Textured ceiling with options for vault or flat configurations and attic ventilation (static & ridge vents)
- 40 Gallon Rheem® Hybrid Heat Pump Water Heater
- Stainless steel double‑bowl kitchen sink
- Pfister® metal faucets throughout
- 54" ABS plastic tubs in bathrooms (master and hall)
- Whole house water shut‑off, ice maker readiness, and Pex plumbing with Oeitiker clamps
- Electric heat with gas optional, metal ductwork, and Ecobee® Smart Thermostat
- 200 amp load center (100 amp option available with gas orders)
- LED light bulbs installed throughout
- Panel box designed to accommodate solar equipment wiring
- Exterior walls: 2x4 construction with 16" on-center spacing; sidewalls and endwalls at 7'-0"
- Interior walls: 2x3 construction with 24" on-center spacing, finished with 3/8" paper on gypsum (raw gypsum in closets)
- DuraCraft cabinets and TRU Select laminant countertops
- Closet Maid vinyl‑wrapped metal closet shelving and utility shelving above the washer/dryer
- ENERGY STAR® rated appliances including an 18 CF refrigerator (dishwasher optional) and Frigidaire® Glass Top Range (gas optional) with a 30" range hood (minimum 100 cfm, sidewall vented)
- TRU Select THERMAL system: Floor insulation R‑22 (with wrapped ductwork), Wall insulation R‑13, plus additional ceiling specifications

