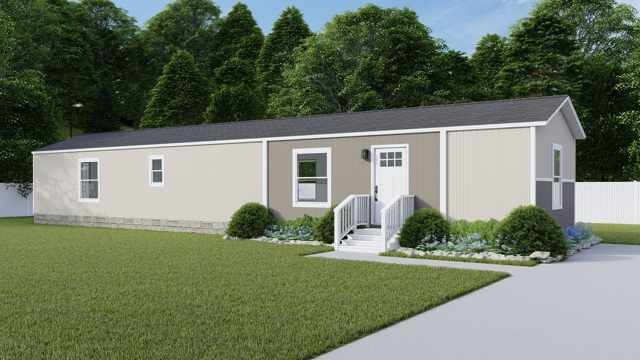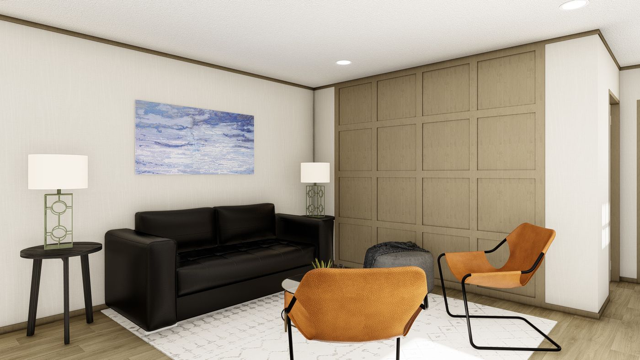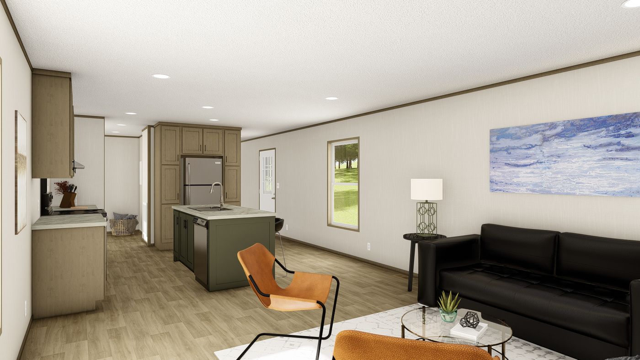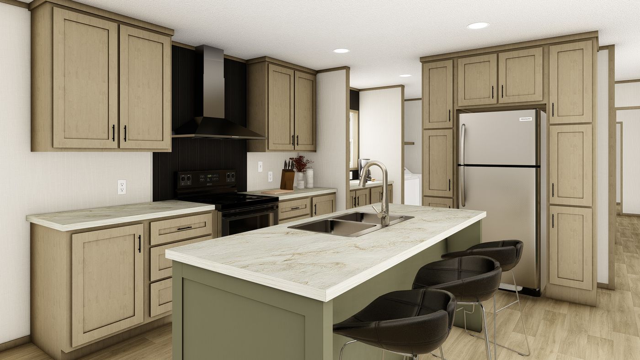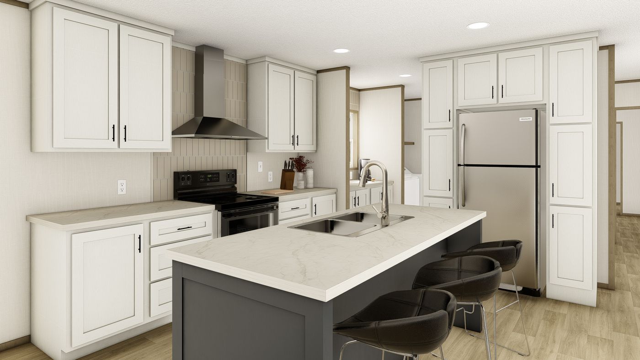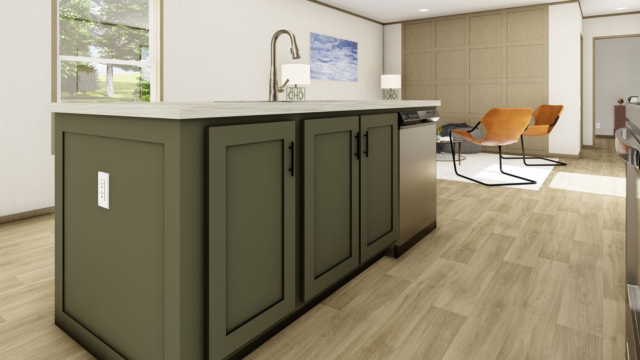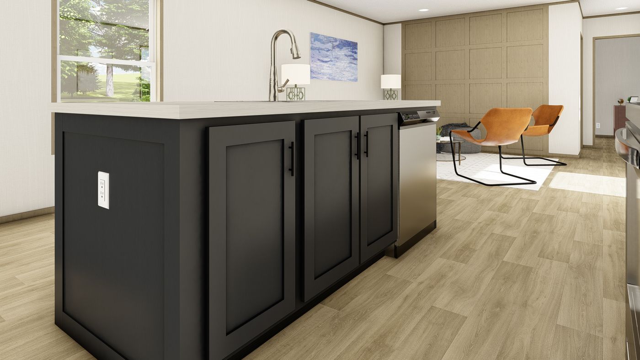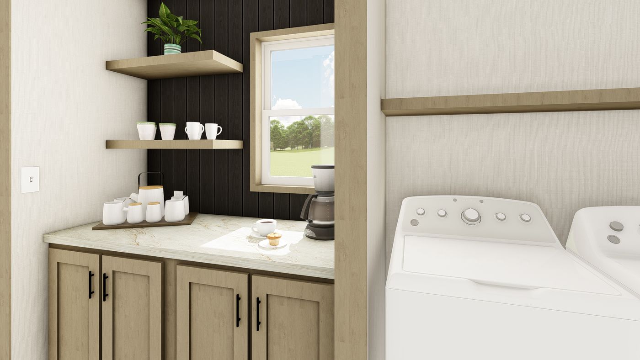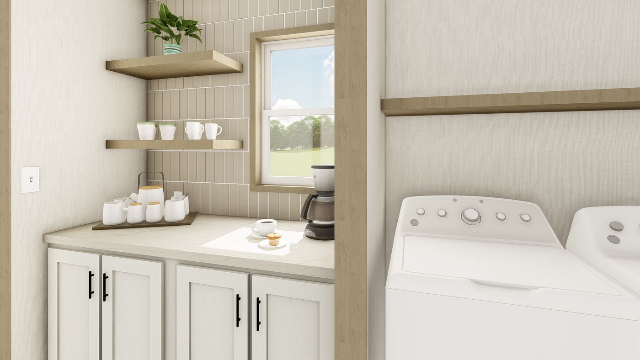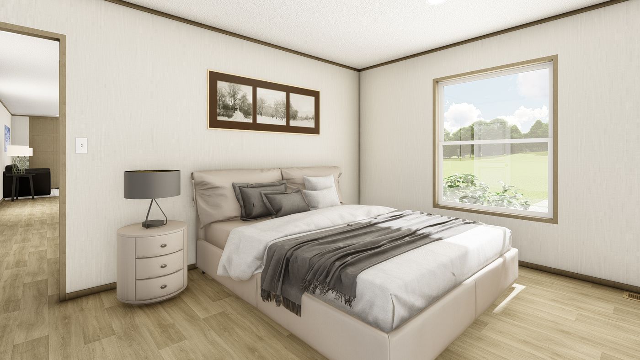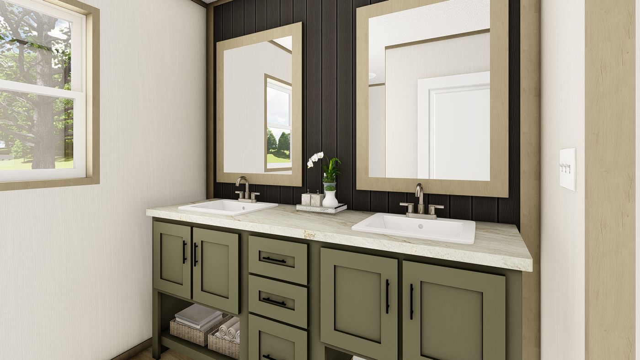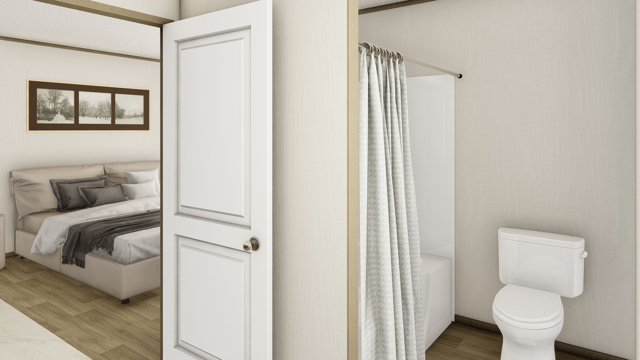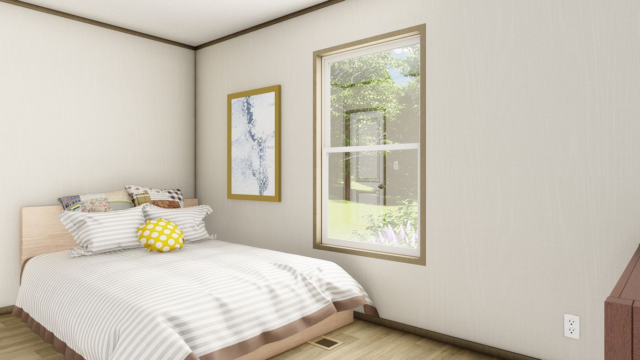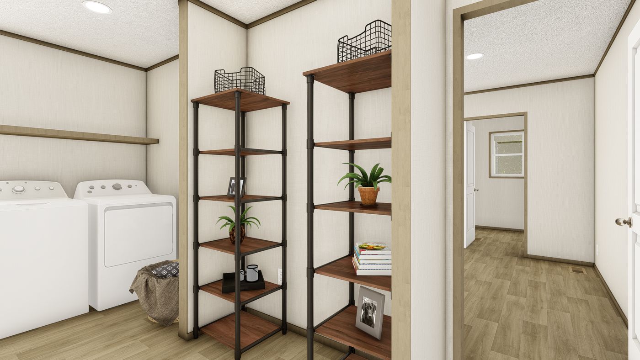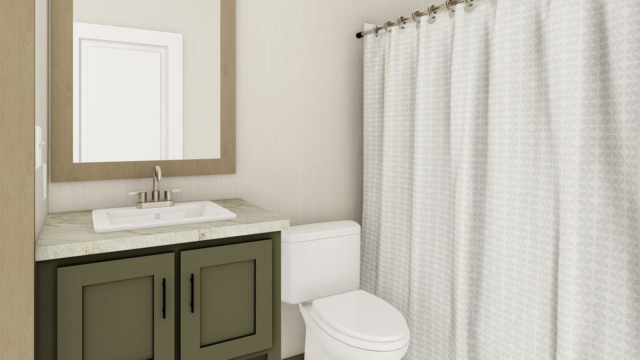2025 EPIC Series TIDE
Type
SinglewideSquare Feet
1020 sq ftBedrooms
2Bathrooms
2Floorplan
Floorplan 1020 sq ft
Copyright 2025 - EPIC.
About This EPIC Home
Details
- Serial #:45cee16682ah
- Sq Feet:1020
- Bedrooms:2
- Bathrooms:2
- Type:Singlewide
Standard Construction
Raising the Standards
- Partners with leading homebuilding brands for safe, sustainable, and innovative products
- Homes are ENERGY STAR® Ready, featuring ecobee® smart thermostats and low‑E windows
- Attention to detail ensures durability and quality for a lifetime
Exterior & Structure
- 8’ Sidewalls with Flat Interior Ceilings
- Hardie‑Board Cement Fascia
- Rip‑Preventing Bottom Board
- Decorative Exterior Lantern Lights (Front & Rear)
- LP® Smart Panel Siding
Floors
- 16” On Center 2×6 Floor Joist
- Congoleum® Upgraded Linoleum Throughout
Windows and Doors
- 36×80 Cottage In‑Swing Rear Door
- 36×80 Craftsman‑Style In‑Swing Front Door
- Lux Argon Gas Low‑E Thermo‑Pane Windows
- 30” Raised Two‑Panel Interior Doors with Full Triple Metal Hinges
- Sliding Glass Door in All Multi‑Sections
Roof/Frame
- Solid Steel I Beam with Full Depth Outriggers
- Fully Vented Soffit & Roof Vents
Plumbing
- Rheem® 30 AMP 40 Gallon Hybrid Heat Pump Water Heater
- Pfister® Metal Faucets Throughout
- Water Cut Offs at Plumbing Fixtures
- Whole House Water Cut Off
- Exterior Water Faucet on Rear
- Porcelain Sinks Throughout
HVAC
- ENERGY STAR® Rated HVAC System
- ecobee® Smart Thermostat
- Upgraded Insulation
Interior Features
- LED Can Lights Throughout
- Switched Lights in Walk-In Closets
- Framed Décor Wall in Living Area
- DuraCraft® Laundry Room Shelves
- Coffee Bar Area in Some Models
- Black Decorative Cabinet Pulls
- Picture Frame Style DuraCraft® Cabinet Doors
Kitchen
- Samsung® Smooth-Top Range and Side‑by‑Side Refrigerator with Water/Ice in Door
- Stainless Steel Dishwasher
- Kitchen Island Standard
- Double Bowl 8” Deep Stainless‑Steel Kitchen Sink
- Gooseneck Pfister® Kitchen Faucet with Pull Out Sprayer
- Stainless Steel Designer Rangehood
- Drawer Bank on Each Side of Range
- Pot and Pan Drawers in Each Drawer Bank
- Fully Cabinet/Wall Encased Refrigerator
- 42” DuraCraft® Overhead Lined Cabinets with Mid‑Shelves
Baths
- 3” Stile Mirror Trim
- Double Lavatories in Primary Baths
- Furniture‑Style Vanity

